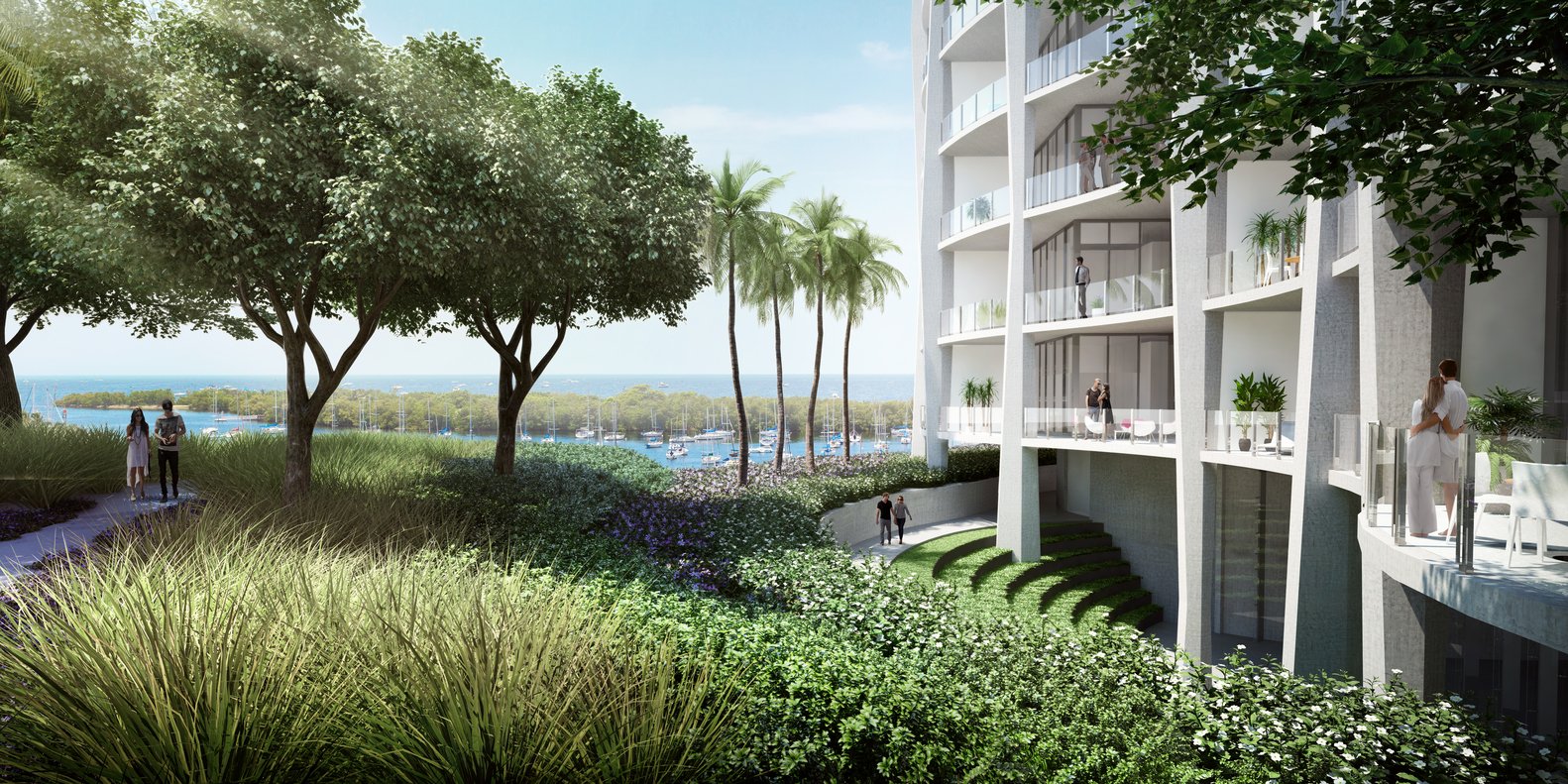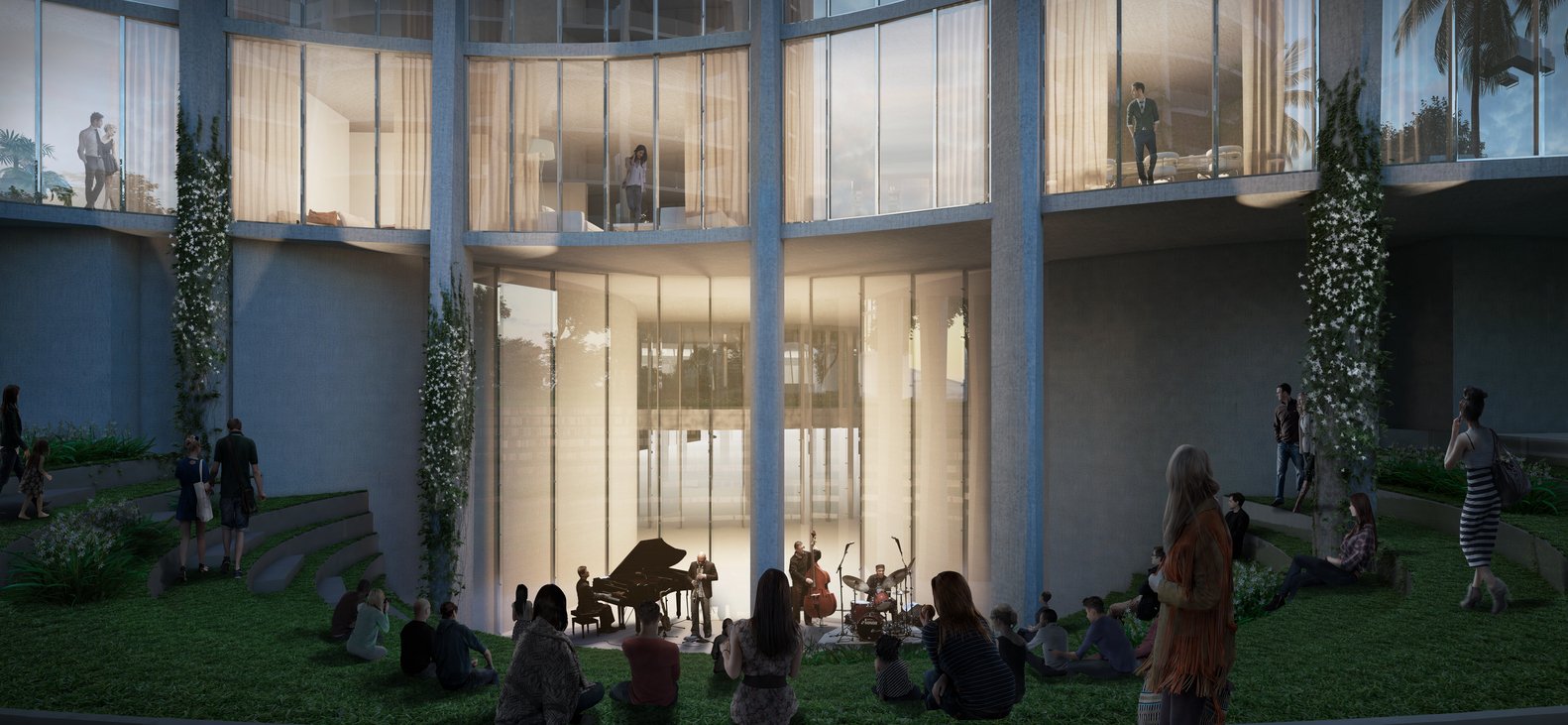Park Grove
Multifamily Residential
OMA’s design for the residential development involved distributing the units into three different towers that were then all sitting on top of a tiered amenity plinth. The plinth contained indoor and outdoor residential amenities as well as the lobbies for the towers.
Sumit developed the design for the amenity plinth and participated in documenting the project in its Design Development phase. Sumit also rejoined the team to develop the interior design package for the amenity plinth.
© OMA*AMO Architecture
OFFICE: OMA*AMO Architecture
SITE: Miami, FL
CLIENT: Terra Group, Related Group
PROGRAM: Multifamily Residential
SIZE: 944,995 SF
STATUS: Built
ROLE: Architect, SD/DD
IMAGES: © Robin Hill, © Ossip van Duivenbode












