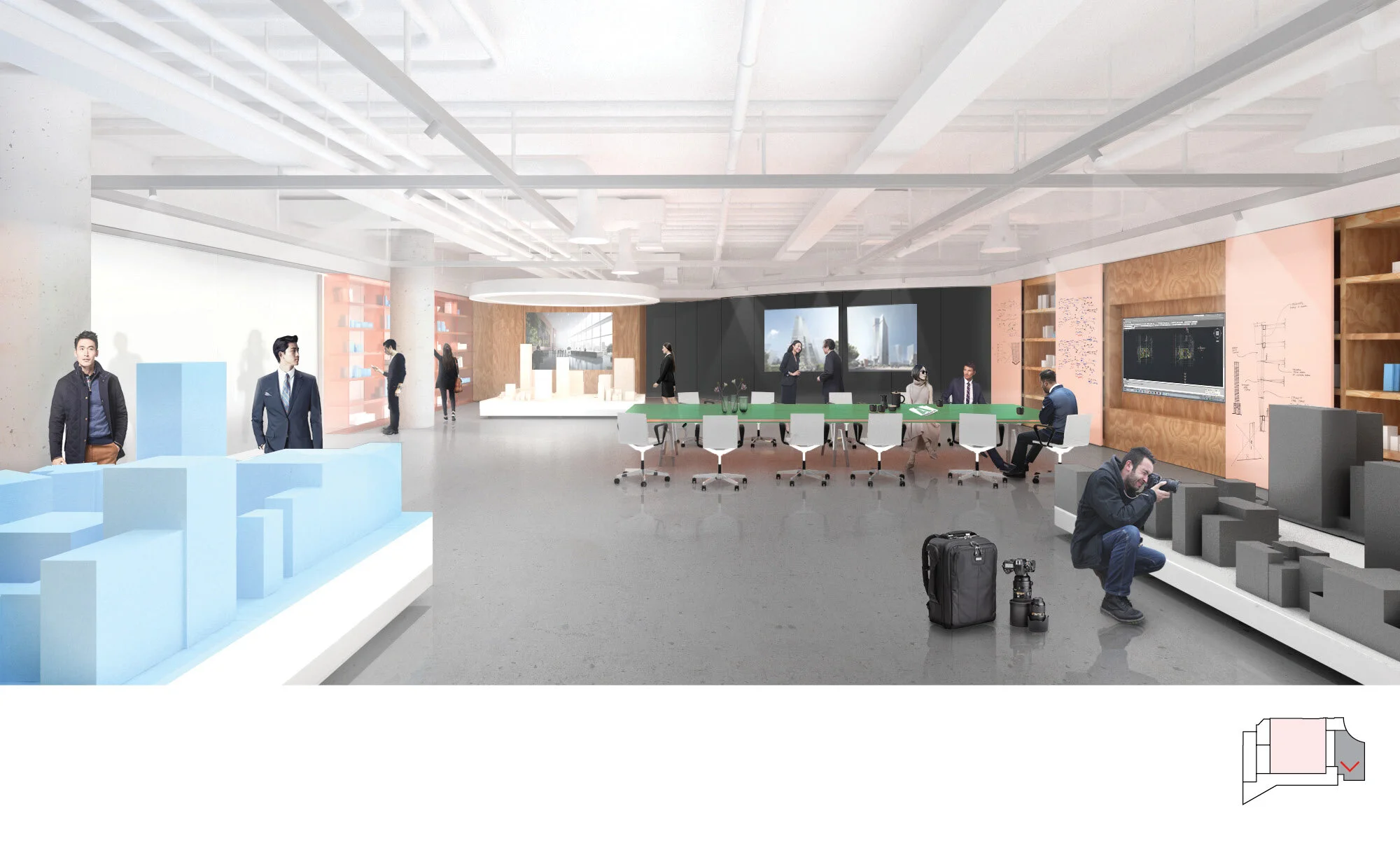OFFICE & PRESS ROOM
Boutique Interior Renovation for Press Room & Workshop Space
This developer wanted a private yet remarkable office space to host presentations and press conferences and to simultaneously collaborate with architects, urban planners and investors. The heart of the project is a black-box theater space. Inside, projectors splash information along the walls and over top a scale model of the entire city of Tokyo. The space becomes a vehicle for communicating ideas and information.
The significance of this theater room was marked with backlit corrugated polycarbonate, giving the space an identity that could be recognized from anywhere in the project. All of the other rooms are then pressed up against the theater, juxtaposing their own character and material identities with that of the theater room.
Sumit oversaw a small team for this interior renovation, proposing and developing design solutions, guiding client presentations, and coordinating with the local AOR from SD through CA.
© OMA
OFFICE: OMA*AMO ARCHITECTURE
SITE: Tokyo, Japan
PROGRAM: Office & Press Room
SIZE: 19,750 SF
STATUS: Built
ROLE: Project Leader, Senior Architect SD/DD/CD/CA
















