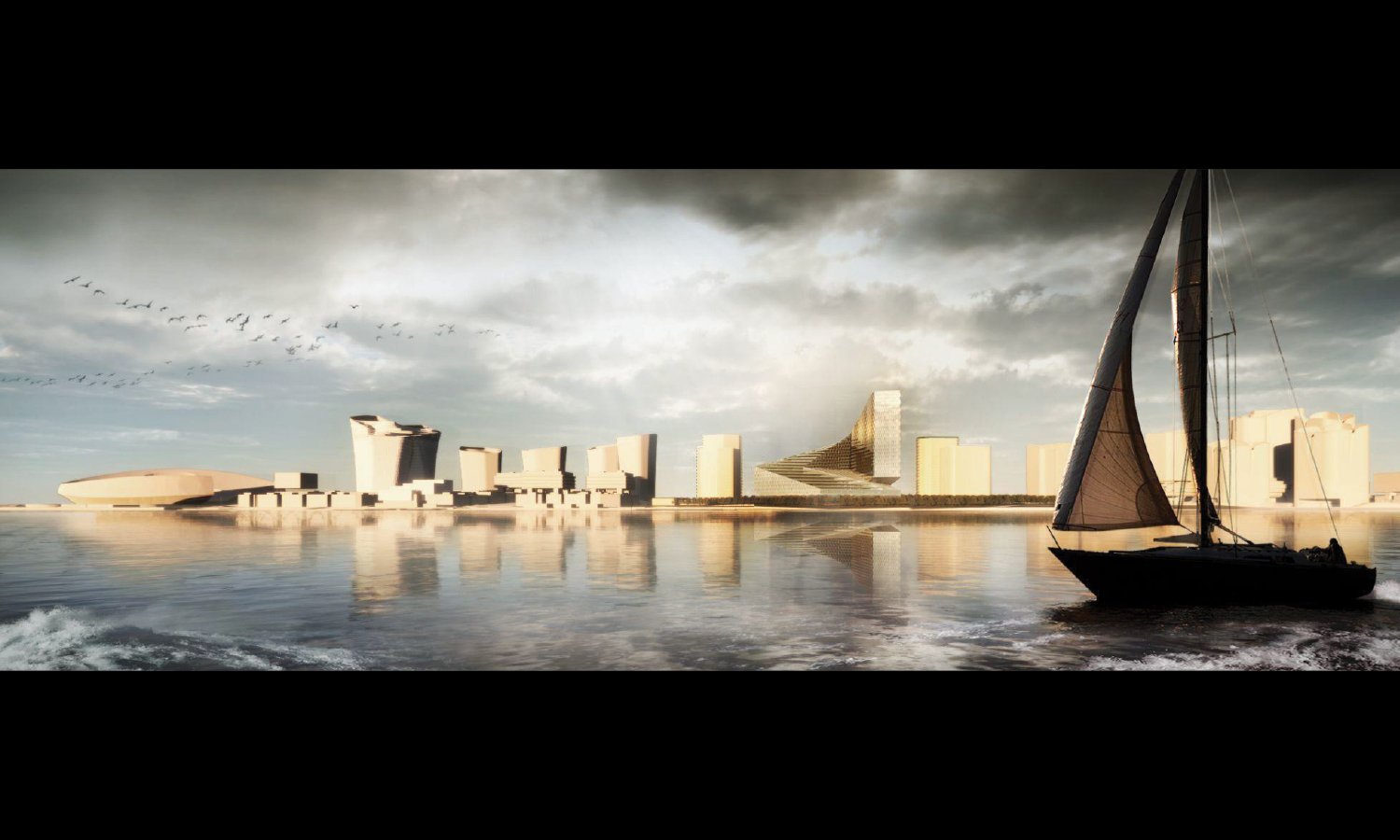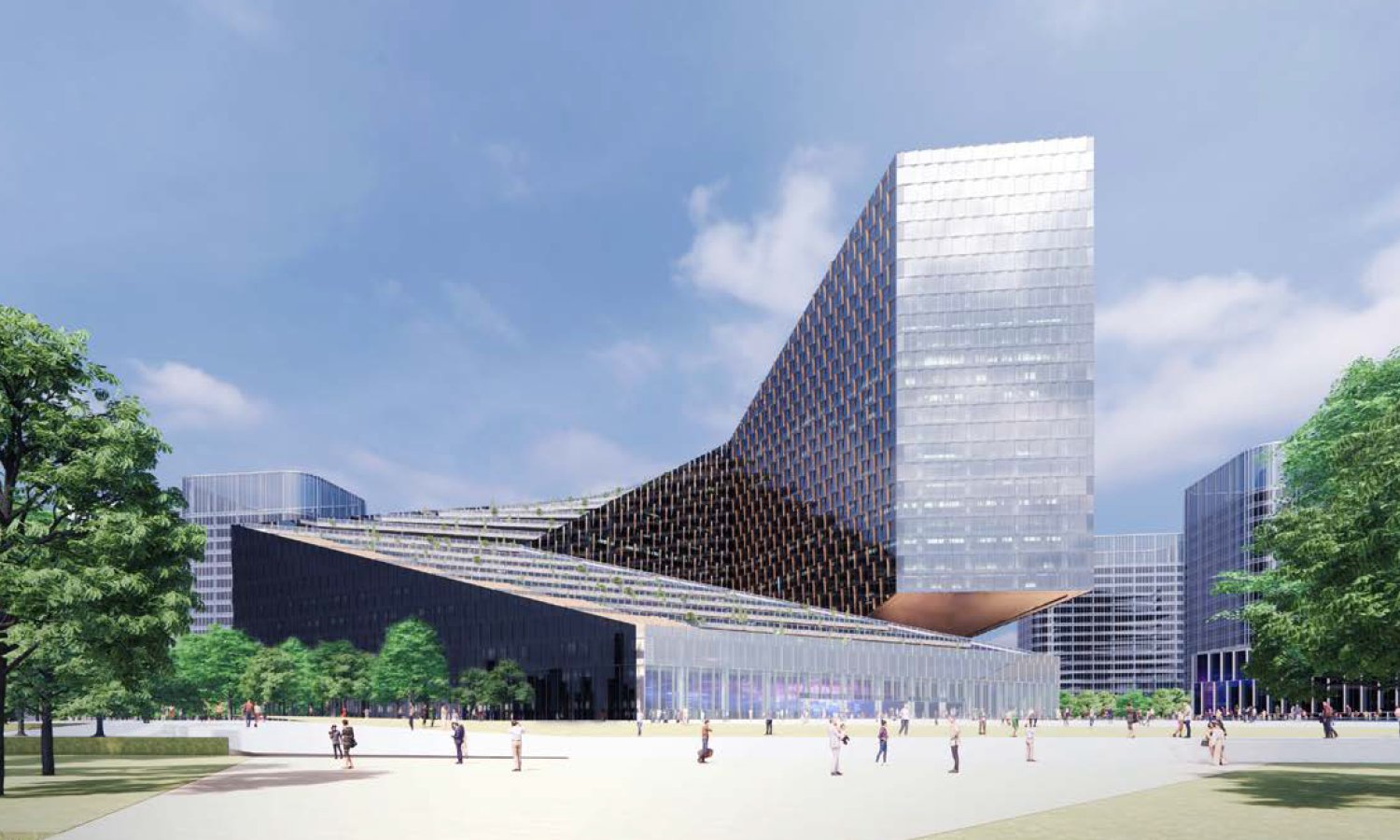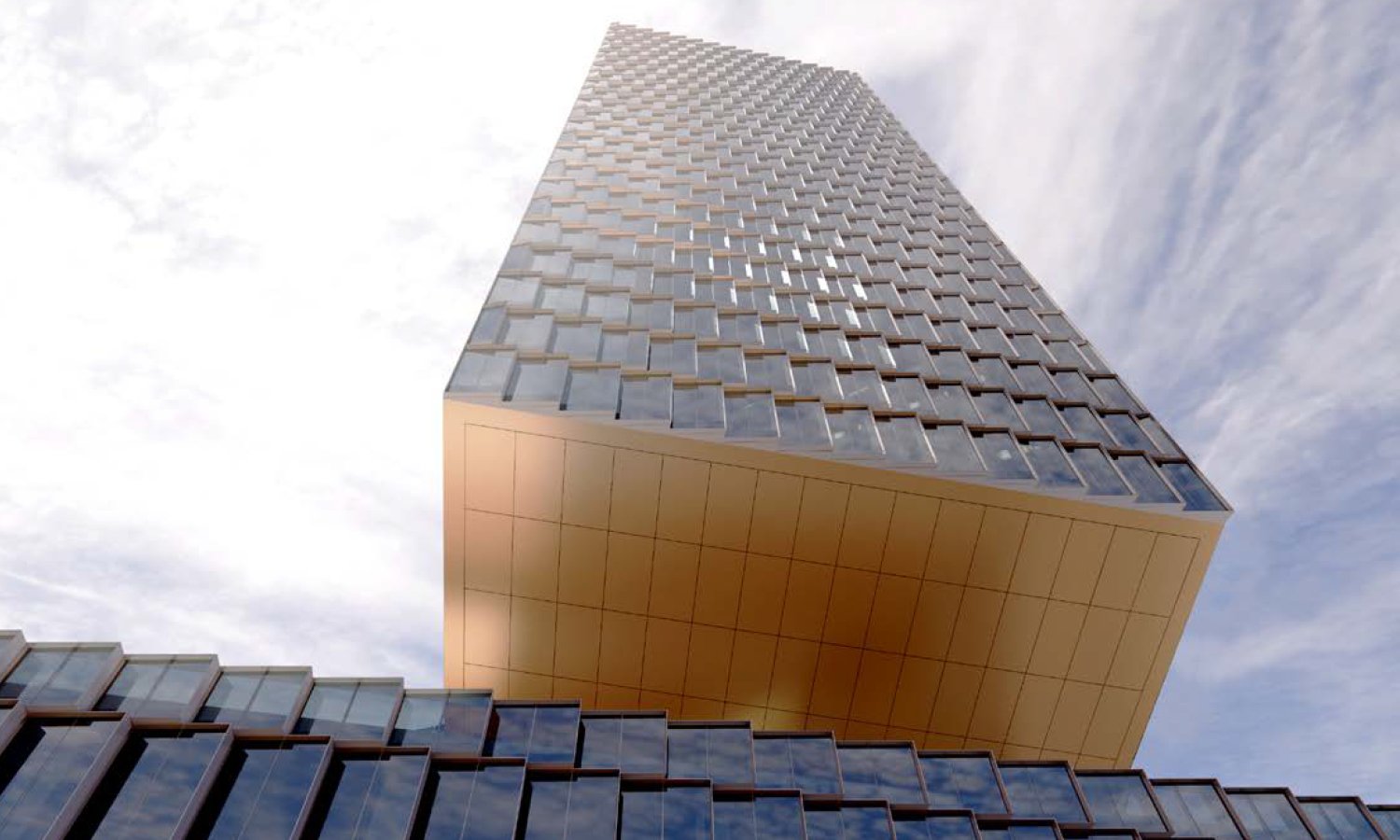TENCENT HQ
Commercial Office Space
Sumit proposed and developed a 150 meter high headquarters building for Tencent, one of the world’s largest internet companies, on a unique and prominent peninsula located in the Qianhai Bay.
The approved buildings on the peninsula are all approximately the same height as the future HQ building will be. Among them, there are two buildings that stand out for their mass and scale: the first is a low horizontal exhibition building and the second a large tripod-shaped tower, with three buildings that merge to one at the uppermost levels. The remaining office buildings that fill in the campus all share a similar height and stout footprint. In order for the HQ building to stand out in this skyline, the proposal seeks to spiral the office building around a central atrium, blending the horizontal and vertical datums together. The proposed HQ has a triangular footprint, which acknowledges the three distinct approaches. Two of the corners are lifted up to create clear entries into the lobby. The building steps down to the waterfront and climbs up to the 150-m datum to provide views back to the city. The top is terraced, providing each level with shaded outdoor space.
© SOM
OFFICE: SOM
SITE: Shenzhen, CHINA
PROGRAM: Office
SIZE: 3,567,160 SF
STATUS: Competition
ROLE: Senior Architect








